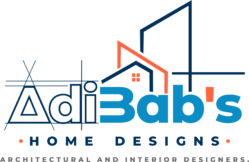RESIDENTIAL DESIGN
HOME / Residential Design
RESIDENTIAL DESIGN
HOME / Residential Design
It is highly important to create residential design that personalizes the home design in which client’s life style, preferences, activities, functionalities, cultures and traditions are reflected in a practical and aesthetically pleasing way.
A home is a personal space and the designs are supposed to make space more comfortable, secured, serene and livable. Term livable defines about functionality and purpose of how to utilize the space for. Residence is where we spend time on relaxation, cooking, studying, eating, entertain close friends or guests, engage in small parties and sometimes prefer to work in a home office. Each space is significantly designed based on different concepts and styles of design to reach out the clients’ desirable designs.
Different types of residential designs involve:
- Single family, detached homes
- Duplex, triplex,
- Farm house and town house
- Housing co-operatives
- condominiums


Design services:
Designing residential space is challenging and more inspiring. Interior designers well understand the structural details of building and check for any modifications in the architect’s plan to set your dreams and visuals to life. An experienced designers also work on renovation projects which includes possibility of removing non-essential partitioned walls or other small walls, modify window placements for more natural lighting, create spacious or open living spaces, lower or double height ceilings and prepare floor plan or layouts and building codes for accomplishing projects.
1. Spatial design:
Spatial design is a conceptual design that emphasis mainly on the evolution of people’s preferences between various areas of interior and exterior contexts. We can create harmonious and visually appealing designs by understanding functionality of the space across personal and public realms, communicating varied design intentions, working out various design layouts, and choosing appropriate furniture. Designers create visually and functionally appealing interiors by significantly balancing layouts, furniture elements, color tones, lighting and décor elements to meet client’s requirements.
Different types of designing in residence interiors include foyer design, living room, dining room, great rooms, kitchen, bedroom, bathroom, home office, game or entertainment rooms, home theatres, home libraries and basement designs.
2. Site verification:
Site verification provides required site measurements to determine accurate dimensions of each space in a building.
3. Design templates:
Theme based designing is widely popular among the clients as these are innovative and unique and can be done in any residential buildings irrespective of the complexes. The theme is then conceptualized and incorporated in to actual 3D model design. 3D models are prepared according to the mood board templates to show case the design details for easy understanding. Once the 3D models are finalized, technical drawings will be sent for installation team to execute the project.


