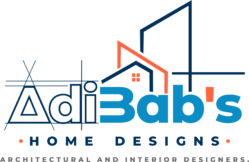SPACE PLANNING
SPACE PLANNING
Space planning is a foundational factor of any space in interior designing process to set functional and aesthetical design. It includes complete analysis of a space regarding all the elements and principles of design.
It begins with the planning layout according to the functionality, circulation patterns and purpose of the space used for design that helps to establish dream design based on the idea of what we use the space for, how many people using the space, kind of furniture like multifunctional or movable or transformable, appliances and hardware equipment, feel of the space like lighting in the room, minimal furniture, maximum use of daylight and necessity of artificial lighting, symmetry of space with textures, colors and designs to create sense of balance and visual appeal.
Consider significant prerequisites and elements before space planning:
Determining the design of a space that matches with your life style and comfort level is very much needed. It all begins with the existing details of a space like room dimensions, structural elements such as walls, beams, doors, windows, fireplaces and built-in units. These elements are also meant to be changed according to the preferences before actually starting the layout design.
Basic knowledge of anthropometry and ergonomics design improves well-being and plays crucial role in setting up the practical furniture designs within the space.
Best way to begin the designing process is to set a theme or concept based on the style such as classical or modern or any sort of your own choice and this concept helps in picking up the furniture, color schemes, lighting and greatly influence to uplift the mood of a space.
Room structure is perfectly balanced with the placement of furniture based on the volume of a space, eye level and perception of client for that space like whether the client prefers big living space with lots of furniture or enclosed tiny room with minimal furniture. To greatly use of big living space, consider breaking up the space based on the functionalities and activities taking place within the space and sometimes furniture creates partition. Planning would be finished by adding furniture elements, appliances, accessories and cabinets with standard dimensions.
Functional Space planning
01
Living and dining area
Circulation in the living is as direct as possible yet not interferes with furniture placement. Each living unit should contain space for the purpose of the dining.
Dining area may be combined with the living room or kitchen or may be a separate room. The amount of space allocated to dining must be based on the number of persons to be served and the proper circulation of a space. Appropriate space should be provided for the storage of crockery units. Space for accommodating sizes of tables and chairs in the dining area should be provided according to the intended occupancy.
02
Bedroom
- Good day light
- ample storage
- Logical space for bed
- Enough space for circulation
- Size and scale of furniture
- Activities to be accommodated
- Barrier free design
- Room structure
- Location of doors, windows must permit alternate arrangement of furniture.
Focal point in the bedroom is bed and rest is arranged surrounding it. This means that the style of the bed, head board and bedding really set the style for the whole room. Best way to save space is through selection of appropriate bed designs combined with storage functionality and structure.












03
Kitchen
- Place away from circulation route
- Efficient work triangle
- Continuous counter surfaces
- Sufficient storage and accessories.
- Maximum working area with vertical and horizontal limits of reach.
- Minimum clearances between appliances and work zone range
Kitchen space layout design is divided into 4 types. Single or one wall layout arrangement places all equipment, sink, range, refrigerator and cabinetry along one wall and is mostly preferred in large and open-plan home. L-shape layout design is flexible and allows maximum traffic and is suitable for incorporating an island layout into the floor plan. U-shape layout design utilizes three walls for maximum storage and work space with kitchen cabinets, counters and appliances arranged along three walls. Parallel kitchen layout locates the appliances, sink and cabinets on two parallel walls to create a small pass-through kitchen and is most suitable for smaller apartments to save the space.
04
Common functional elements
Paint colors used on the walls determine how the space feels. Room looks bright and spacious with light colors, while darker colors create a cozy, intimate and less preferred for a smaller space design. Best option is to paint walls with neutral color tones and later preferred color scheme can be added through décor, furnishings and other elements in the space. When you have color on the walls, elements you have in the room would need to blend well together with the existing color tone. Second option is to paint a single wall with a color and rest of the walls follow neutral shades to create symmetry to the space.
Lighting can instantly transform the feel of space and can helps to create bright and spacious form to cozy and intimate one. Maximum use of ceiling lights makes the space look bright and spacious. Prefer floor lamps or other decorative lighting to create more cozy space.
